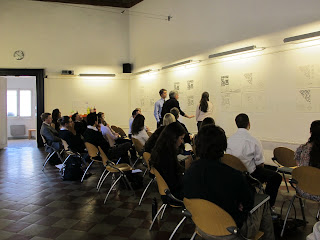As a warm-up for our week-long endeavor in exploring the rich and detailed depths of modern architecture, Marina led our class to the futuristic district of Rome known as the EUR. Planned by Benito Mussolini to celebrate two decades of Facism, the EUR hosts a tactile collection of Roman-inspired modern architecture. Palazzo della Civilta' Italiana (also known as the "Square Colosseum") and Palazzo dei Ricevimenti e Congressi were two Facist structures visited by the students. A visit to the Museo della Civilta' Romana challenged students to find relationships between thousand-year-old structures and the 1940's-style buildings surrounding them. Inspired by this modern neighborhood just outside the walls of Rome, students returned to Campo de Fiori with a new appreciation for the causes of transitions in architectural styles.
Marina approaching the "Square Colosseum"
Interior space of Palazzo dei Ricevimenti e Congressi
Students behind benches of Palazzo rooftop
Outside Museo della Civilta' Romana
The shift in classical to modern styled Architecture continued as we arrived in Verona. This concept was first emphasized when we began to look at Carlos Scarpa’s Banco Popolare di Verona. At first sight, the building is not very beautiful. Like a fine wine, it takes time and understanding to appreciate. From the spacing between the joining of materials to the alignment of centers and edges, this building’s beauty begins to shine. We see this theme again in Castelvecchio, remodeled by Scarpa. The Vicenza Architect Andrea Palladio continues this theme in structures such as in the Teatro Olimpico and Villa Rotonda.
Facade of Scarpa's Banco Popolare di Verona
Interior of the Banco Popolare looking at the joining of materials
Approaching Castelvecchio
Stairway designed by Scarpa
Andrea Palladio's Teatro Olimpico
Before our journey to Northern Italy, we presented our projects on Architecture and the Urban Fabric. We were given the task to analyze an existing site and to design the placement of a modern theater with an exterior courtyard. With the help of our previous exercises of urban design led by Eric Jenkins, we confidently analyzed our new sites and we picked up the ability to notice certain trends at each site. All students were guided by the site context and came up with creative solutions to adapt the theater into its context. To conclude the jury, the jurors reiterated that the architecture which we design in a city must correspond to the neighboring buildings. This comment was easy for us to relate to because without the help of the neighboring buildings, we would find it difficult to start our designs.
Jamie and Elena start off the presentations
Alex and Chris receive feedback from Eric
The class listening to Liana and Nick's critique
Chris and Claudia listening to the juror's advice
Dylan presenting the schematic design of his theater
The juror's give the class their last comments and
advice as we approach the last few weeks in Rome.
Facade of Scarpa's Banco Popolare di Verona
Interior of the Banco Popolare looking at the joining of materials
Stairway designed by Scarpa
Group Dinner in Vicenza
Andrea Palladio's Teatro Olimpico
Architect: Andrea Palladio. Building: Villa Rotonda
The class approaches Villa Rotonda
The class in front of Villa Rotonda
Walk back from Villa Rotonda
After our stay in Vicenza we moved on to Ljubljana, Slovenia to look at some of Joze Plecnik’s work, but not without one more look at Scarpa’s work. On our bus ride to Ljubljiana our first stop was the Brion Cemetery, by architect Carlo Scarpa. Here we were able study Scarpa’s attention to detail and see how he applied his style of architecture to the cemetery giving it a modern look that was ahead of its time. Our next stop was Ljubljana, and we took a look at some of Joze Plecnik’s work while we walked around the city. First we stopped in the Market to observe how Plecnik played with classical elements in a modern way, and used materials to achieve his contemporary designs. A great example of this was Plecnik’s foutain in the market, designed to wash fruits and vegetables. As we walked through the city we also saw Triple Bridge, Pogačar Square, Church of St Francis of Assisi, and Ljubljana Castle. Our second day we visited Zale Cemetary, to study and compare Plecniks designs to those of Scarpa’s. Once again we saw how he played with classical ideas and treated the cemetery more as a park and public area. Finally on our last day we were able to visit Plecnik’s house in his hometown of Ljubljana and see a few more pieces of his work including the National and University Library and The Church of St. Michael. Then it was back to the bus and on to our next and final stop, Venice.
Photographing The Brion Cemetary by Carlo Scarpa
Eric and Marina analyzing Scarpa's work
Market in Ljubljana
Plecnik's Fruit and Vegetable Fountain
Dude Party, Ljubljana
Josh and Tom hike up to Ljubljana Castle
Students at the top of Ljubljana Castle
Garden of the Joze Plecnik House
Plecnik House, concrete framed windows
Preparing for a group shot in front of the Church of St. Michael
By: Jamie Dalgleish, Patrick Davidson, Christine Jimenez and Dylan King































No comments:
Post a Comment